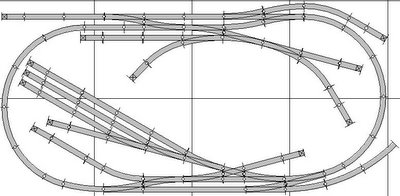
I've left some expansion room to the right side, where the interchange track comes in. Where I intend to place the layout in my basement, I have another seven feet of shelf space about a foot wide. I've elevated the back side about 3/4" from the front to give a little interest to the terrain but the setting is essentially urban. The yard consists of 3 sorting tracks and a RIP track, with an engine terminal off the runaround. The right side of the loop also serves as the switching lead. The short siding crossing the yard lead serves a small freight station.
I've got the base built and a layer of foam on top of that. I've test fitted the track and will be ready to lay roadbed as soon as I purchase or manufacture the 3% grade inclines on get to the back industrial area.
Photos of progess to follow soon.
